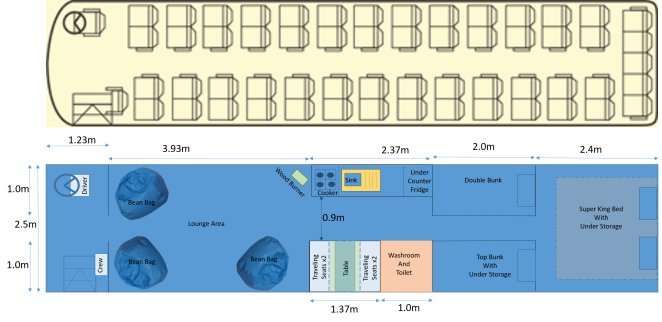
It’s not perfect yet, but here she is! The front cab section is not quite the right size, but any discrepancies will be deducted from the Lounge Area.
We have opted to go with huge beanbags and loose cushions as seating, as opposed to fixed furniture because we think it will be more relaxing and definitely less formal.
All water tanks, batteries, etc. will be stored underneath the living area, in the luggage hold.
We plan to keep the overhead lockers in the master bedroom and kitchen/dining area, but the rest will be removed to give the illusion of more space.
There will also be sliding doors at each end of the bunkroom so that the bedrooms are nice and cosy for sleeping.
The master bed will hinge up on hydraulic lifts to access the huge storage area underneath, where we will keep our clothes and shoes. There will also be a storage area under the single bunk, for the kids’ clothes and shoes.
The wood burner will be our only source of heating, and we don’t plan on having any running hot water. We have found a battery powered (D cells) portable shower, and we will boil water (mixed with cold water) to put in the bucket/tank that will feed the shower. This will be done as and when we want to use it.
All kitchen appliances will be gas powered, so as to minimise the amount of electricity we will use. There will be solar panels on the roof to charge the leisure batteries but we don’t want to rely on this source of energy for heat and cooking.
Four traveling seats, with seatbelts, will double as the dining area. There will be a loose stool for the fifth person for when we sit to eat meals.
So, yep, there she is. All we need to do now is buy her!
